Located in the heart of Montreal and 100 meter away from L’Assomption metro station, Les Loges project offers 308 units across 3 phases.
Each studio, one, or two bedroom unit is designed to set new standards: discover bold, thoughtful architecture where every square foot has purpose and enhances your lifestyle.

Neighbour from L’Assomption metro, right in the heart of Montreal. Enjoy unmatched access to everything the city has to offer.

Buying at Les Loges means investing in a thriving neighborhood with promising value appreciation and a lifestyle to match.

Visionary and timeless architecture featuring sleek, well-thought-out units designed for contemporary living.

More than 20,000 sq. ft. of versatile, thoughtfully designed shared spaces that reflect the way we live today: practical, inviting, and made for you.
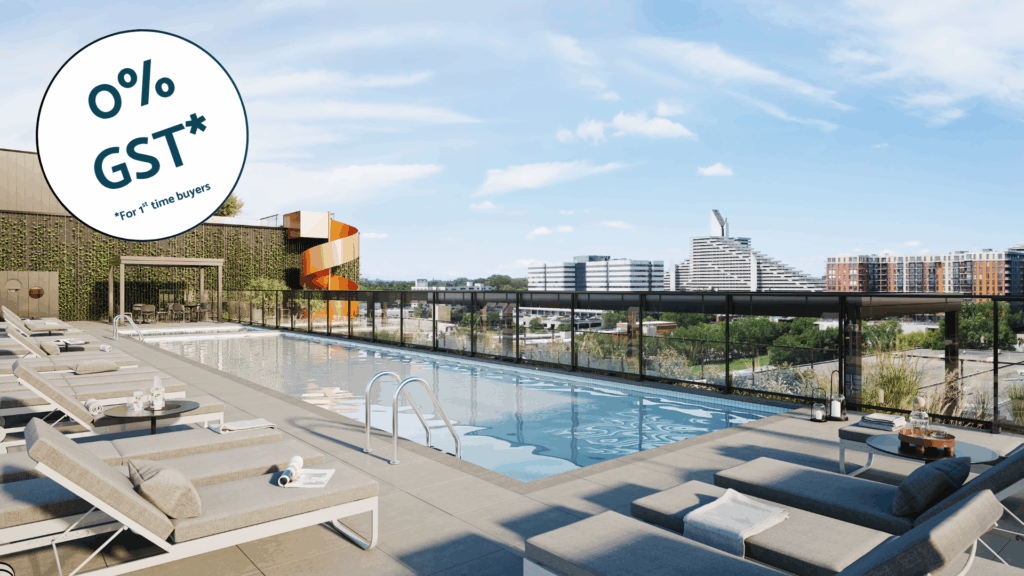

Phase 2
Under construction

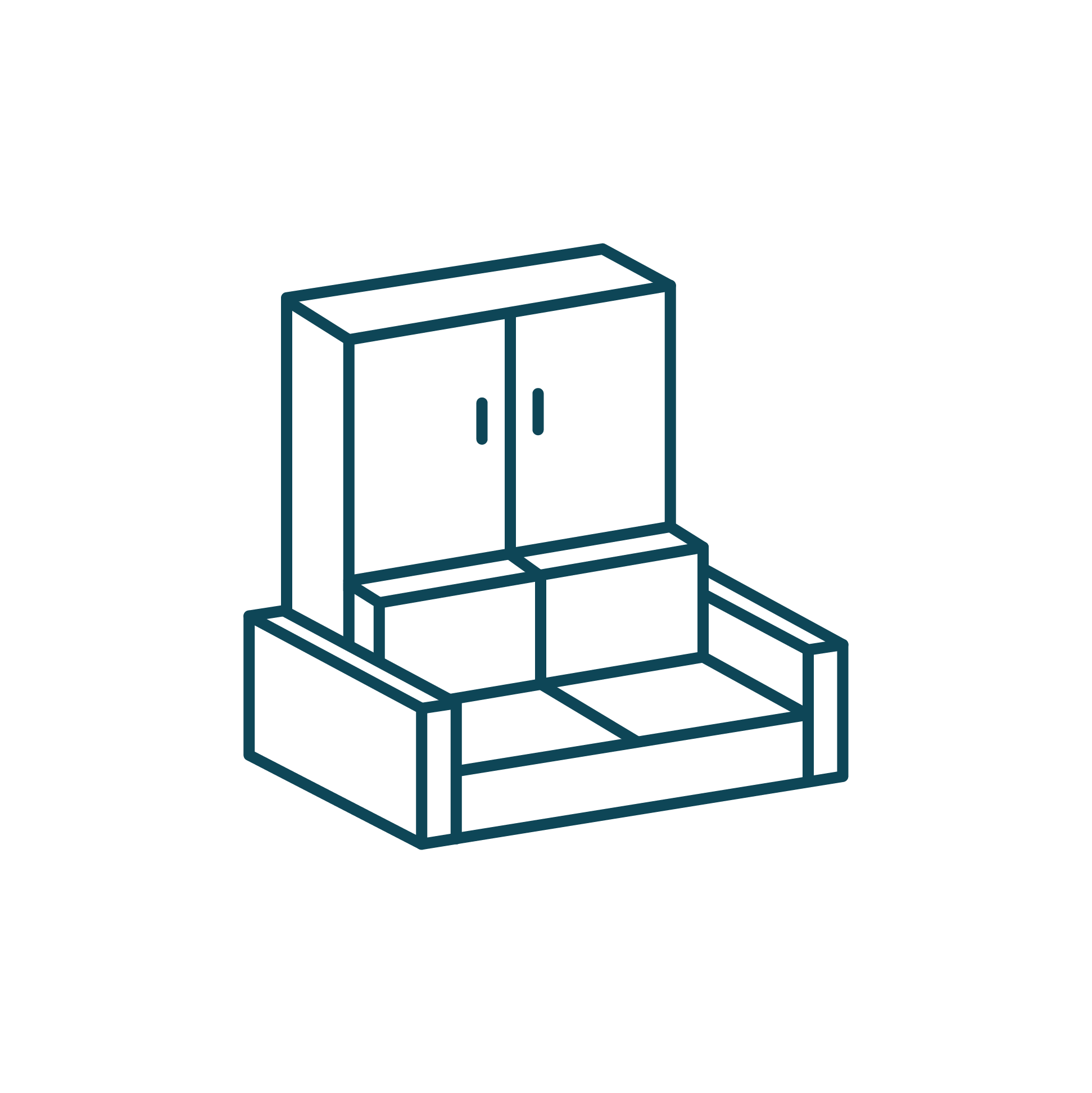
Starting at 265 200$ + taxes

Starting at 295 292$ + taxes

Starting at 442 680$ + taxes
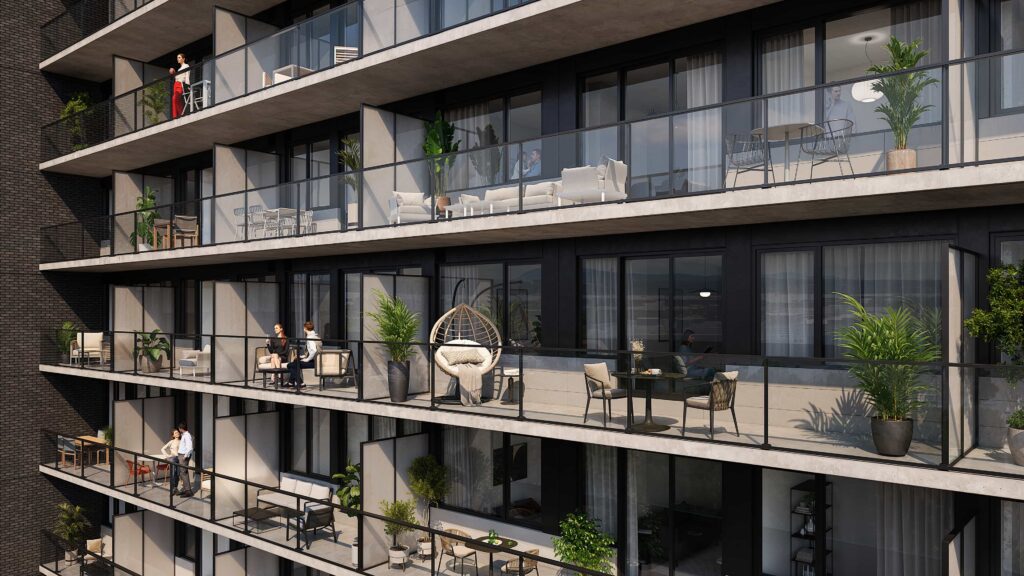
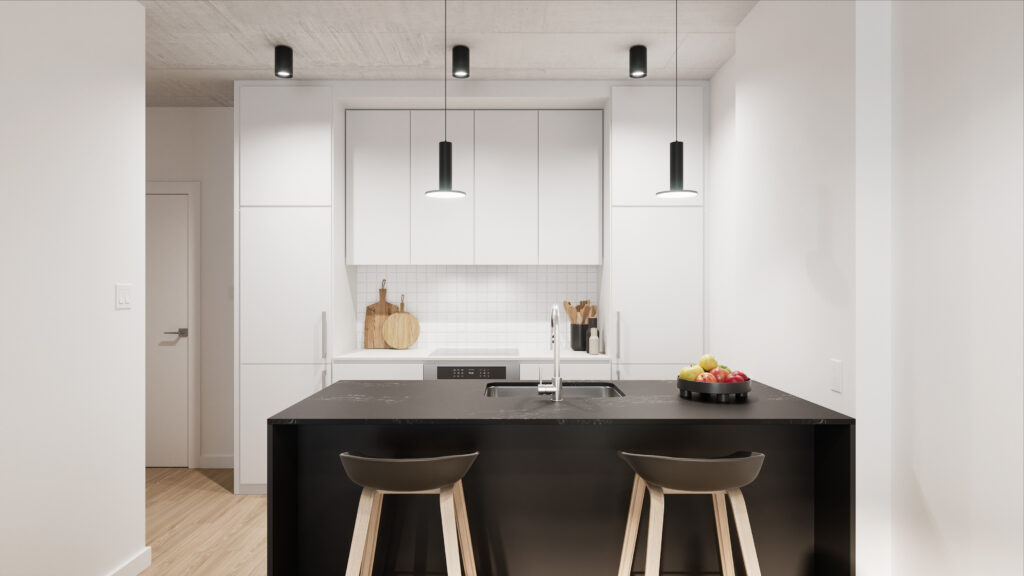

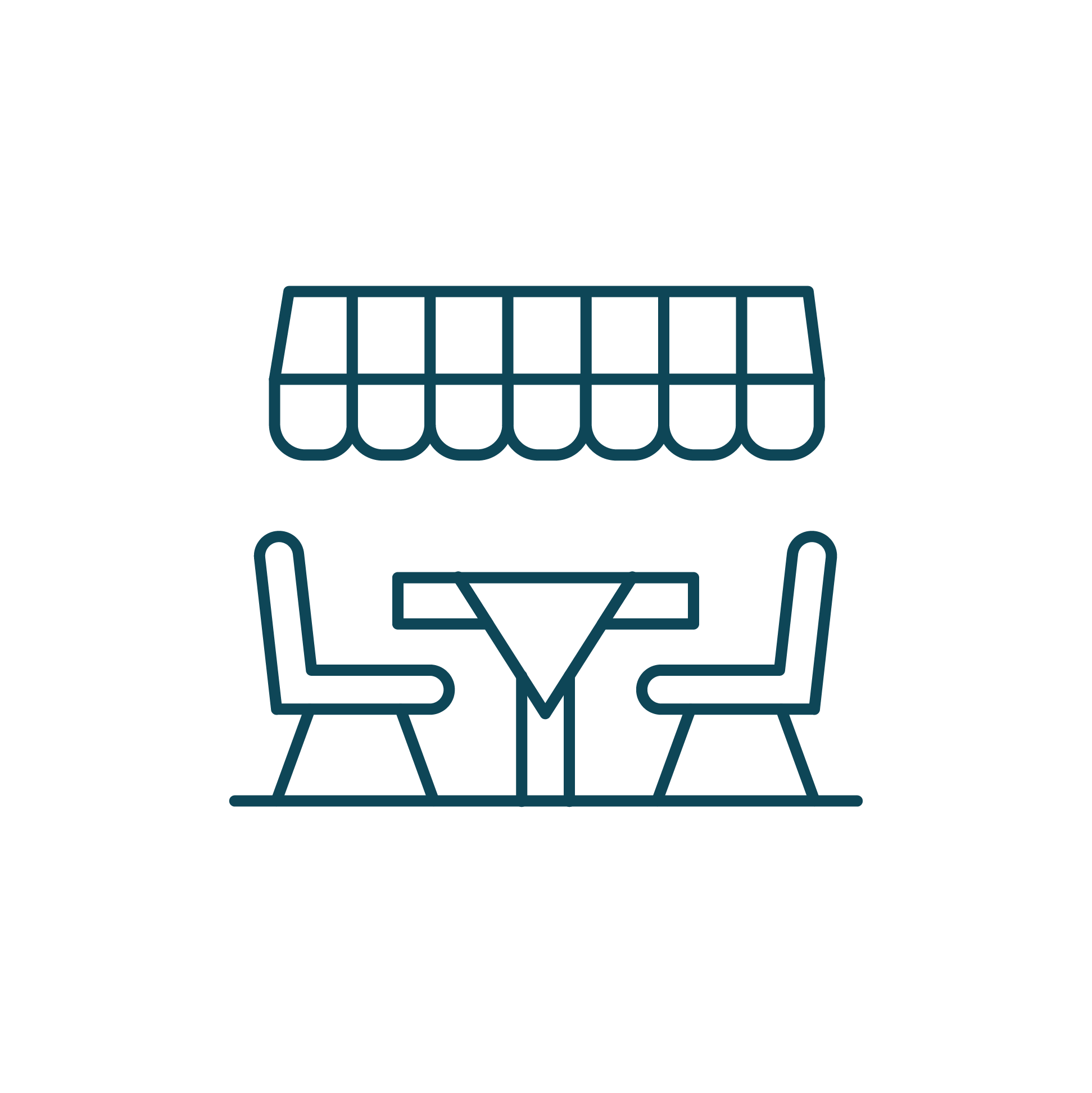

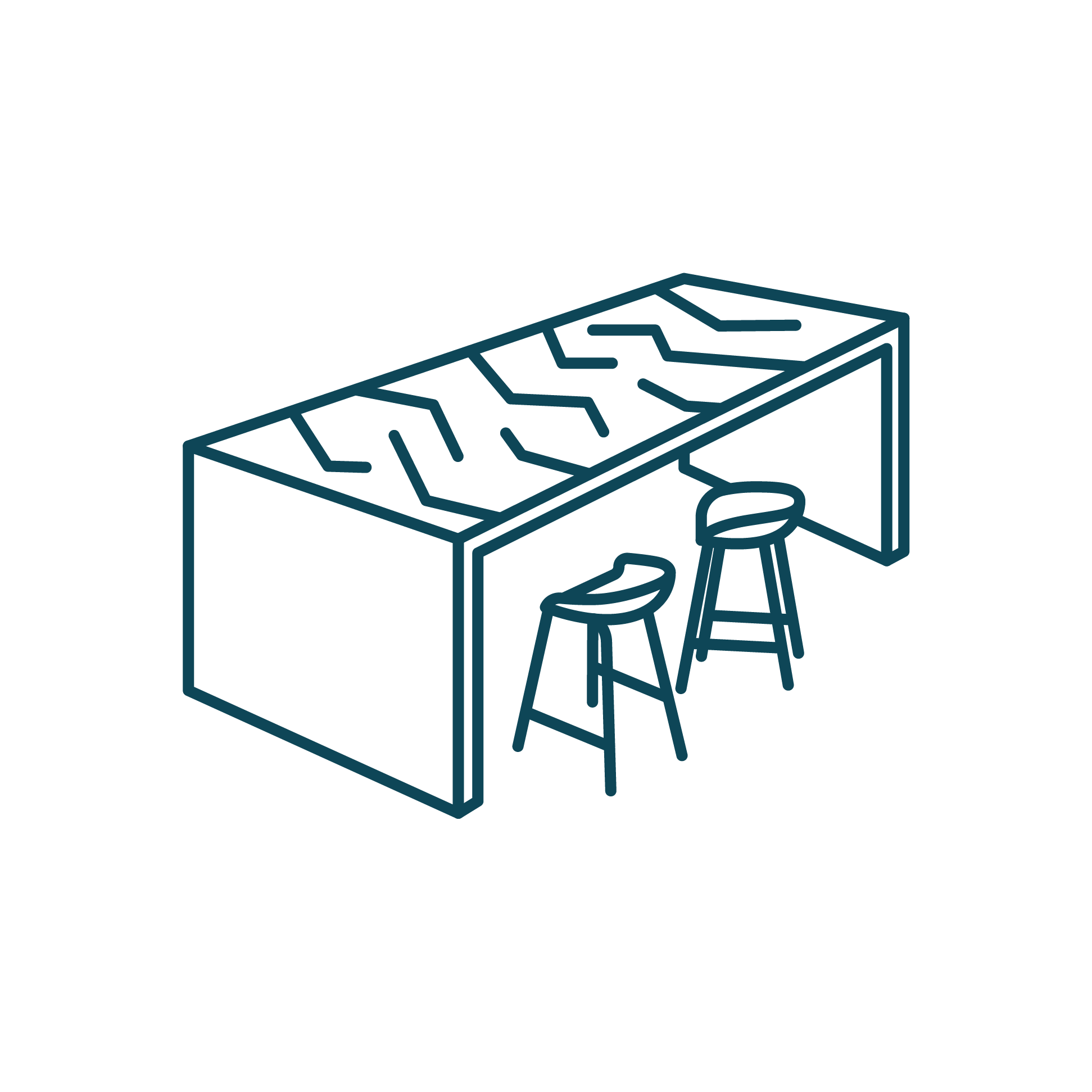


What connects every unit at Les Loges?
What connects every unit at Les Loges?
Over 20,000 sq.ft. of shared common areas.
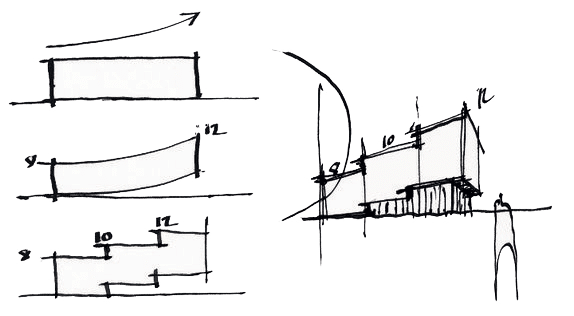

Les Loges project was thoughtfully designed by ACDF Architecture. A North American rigor and pragmatism combined with European flamboyance and sensitivity, all in the service of your well-being.
Monday: Closed
Tuesday: 14h-19h
Wednesday: Closed
Thursday: 14h-19h
Friday: Closed
Saturday: 13h-17h
Sunday: 13h-17h (closed during holidays)
5201, rue de Marseille, Montréal, Qc, H1N 0E4
(514) 475-2228
All rights reserved | 2025 – Vivenda
*Prices may vary depending on available inventory. Details at the sales office. All images and finishes presented on this website are for illustrative purposes only and are subject to change without notice.All rights reserved | 2025 – Développement Vivenda l’Assomption Inc.
* All images and finishes presented on this website are for illustrative purposes only and are subject to change without notice.